
 Department of Design and Construction311
Department of Design and Construction311 Search all NYC.gov websites
Search all NYC.gov websites
Celebrating Women in Architecture
In honor of Women’s History Month, we are highlighting some of New York City’s public buildings designed by MWBE-certified, woman-led architecture firms. What does it mean to be MWBE-certified? It means that a business that is at least 51% owned, operated, and controlled by a minority or woman has been officially certified by the City of New York, gaining access to educational opportunities and support. Below are just a few examples of the incredible work produced by MWBE-certified firms.
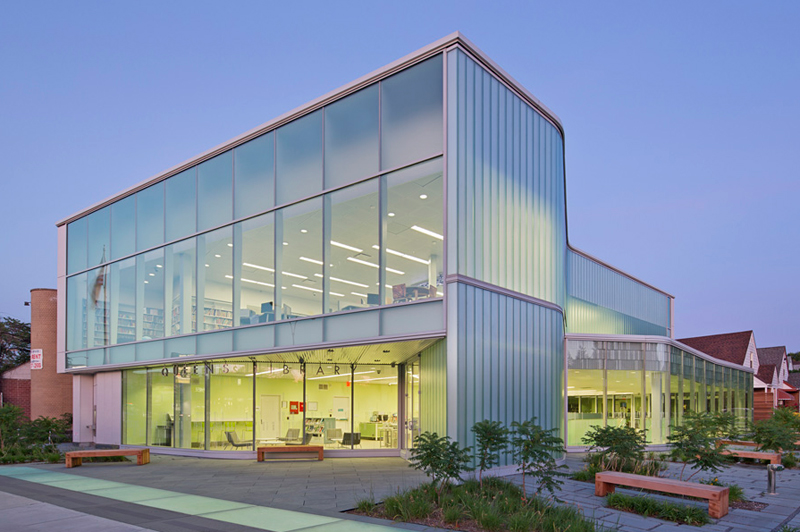
Glen Oaks Library
Karen Fairbanks, Partner, Marble Fairbanks
At 18,000 square feet, the Glen Oaks Library offers two times the space of the library that it replaced, and now serves more than 250,000 patrons each year in. Marble Fairbanks also incorporated sustainable elements such as a planted roof and landscaping that minimizes stormwater runoff. On sunny days, light filters through the large upper window to illuminate the word search. “We wanted to highlight the ephemeral qualities of digital information by relating it to the ephemeral qualities of light,” said Karen Fairbanks. Etched into the glass curtain wall that surrounds the library is the word “search” translated into each of the languages spoken in Glen Oaks. On the third floor, an installation in the children’s room is the work of artist Janet Zweig through the Percent for Art Program.
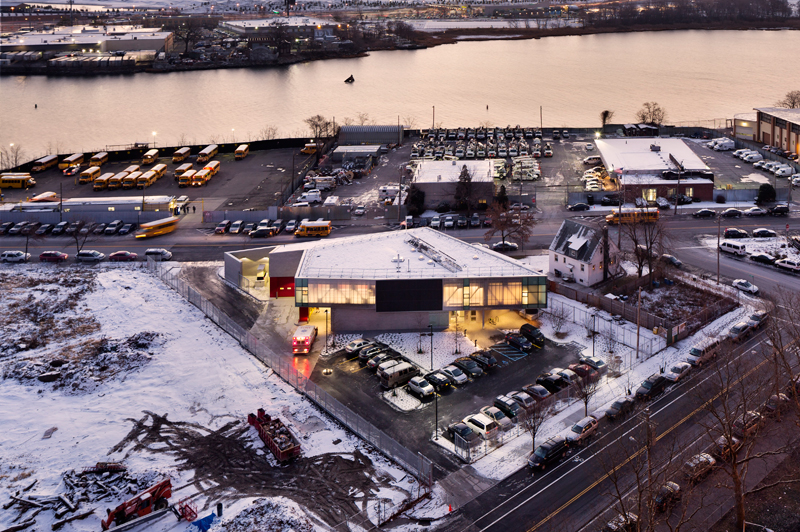
Zerega Avenue EMS Station #3
Laurie Hawkinson, Partner, Smith-Miller+Hawkinson Architects
“We started out doing a lot of residential work,” architect Laurie Hawkinson told Arcade. “However, I was very interested in working in the public realm, and at a certain point, we decided that was the work we really wanted to do.” The 11,461 square-foot Zerega Avenue EMS Station features a sloping roof that doubles as a green space and water catchment system for community gardeners. Other sustainable features include natural ventilation, a solar hot water heating system, efficient building systems and equipment, and landscaped bioswales. The facility houses six ambulances and one command vehicle, lockers and equipment for 150 EMS workers, as well as ground-floor administrative spaces. The FDNY hopes that this building will be a good neighbor to the community it serves, while reducing response times to the area’s emergency calls.
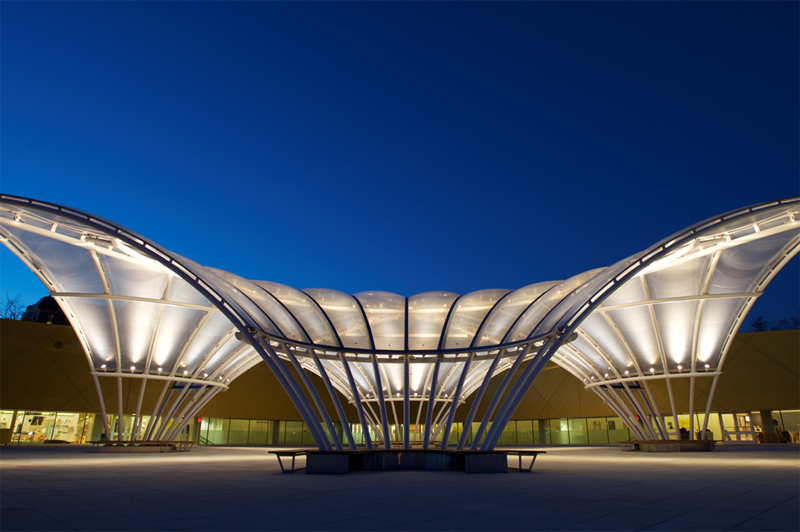
Brooklyn Children’s Museum Canopy
Toshiko Mori, principal, Toshiko Mori Architect
Connecting to the roof at four points, this innovative, arched structure spans 75 feet. The canopy creates a column-free covered space for performances, parties, receptions and gatherings and is made of ethylene tetrafluoroethylene, a plastic similar to Teflon, weighing 1% the weight of glass yet transmits more light. It costs 70% less to install than glass and can bear 400 times its own weight. “Native Americans say that for every act you do, you have to think about its impact seven generations down the road,” Mori said in an interview. “So if you always think that way in design, it really is a sustainable practice but it’s also a much more global thinking.”
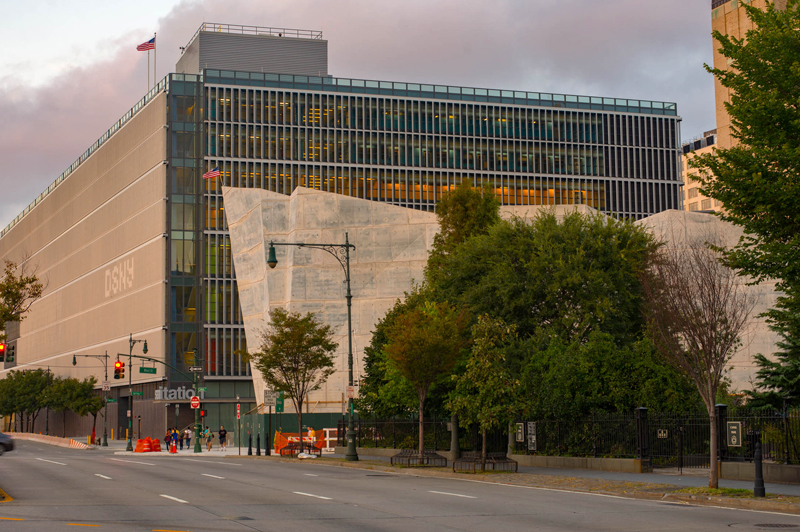
Manhattan Districts 1, 2, and 5 Garage and Spring Street Salt Shed
Claire Weisz, Principal, WXY Architecture + Urban Design
The Spring Street Salt Shed, a 70-foot tall facility that sits next to the M125 Garage, stores 5,000 tons of rock salt that is distributed throughout the city’s roads during inclement winter weather. A light color roof paver was chosen for the building to help reduce the heat island effect. The shed’s solid, crystalline surface complements the scrim-like façade of the garage which is made of 2,600, 30-inch wide aluminum fins. The panels are timed to mechanically move with the position of the sun to encourage optimal light flow. “The color is interesting and subtle from the outside,” explains Weisz. “The louvers create a composition and a scrim, yet the facade is very calm.”
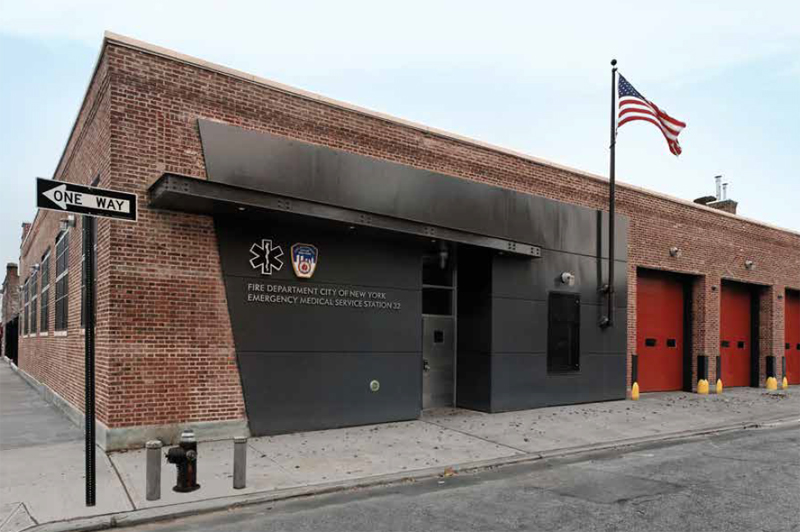
EMS Station 32
Beyhan Karahan, Principal, Beyhan Karahan & Associates Architects
Covering Brooklyn Heights and Red Hook, this EMS station was originally built in 1917 as an automotive garage. Beyhan Karahan & Associates took a sustainable approach called adaptive reuse—upgrading an existing building to make useful to future occupants while being sensitive to the surrounding neighborhood.
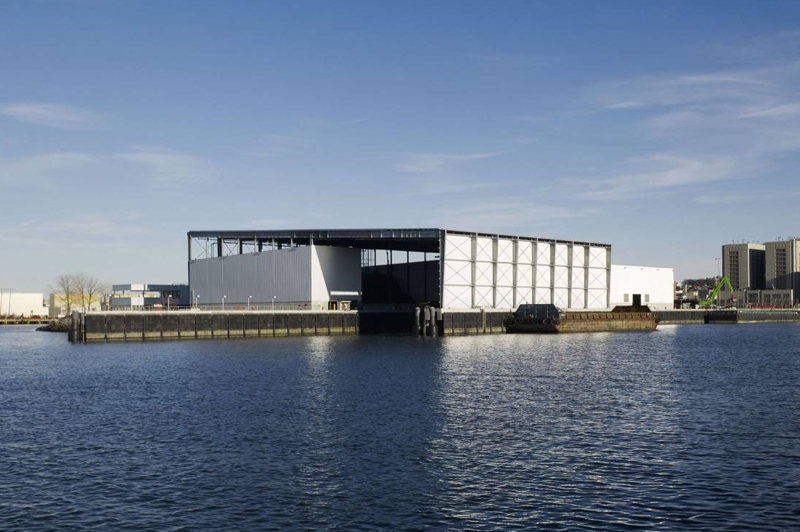
Sims Municipal Recycling Facility
Annabelle Selldorf, Principal, Selldorf Architects
Located in at the South Brooklyn Marine Terminal in Sunset Park, this center for processing metal, glass, and plastic recycled materials is the largest facility of its kind in the United States. Not only does the Sims Facility achieve New York City's sustainable goals, it provides jobs to nearby residents and saves City money by cutting the cost of exporting garbage. The building is thoughtfully designed—it can withstand rising sea-levels, and its rooftop solar array, the largest in the city, provides a sustainable power source. "When you can do something for the public it lends one's work a special meaning," Selldorf told the Wall Street Journal.
If you are interested in learning more about the MWBE-certification process, visit our MWBE resource page.

