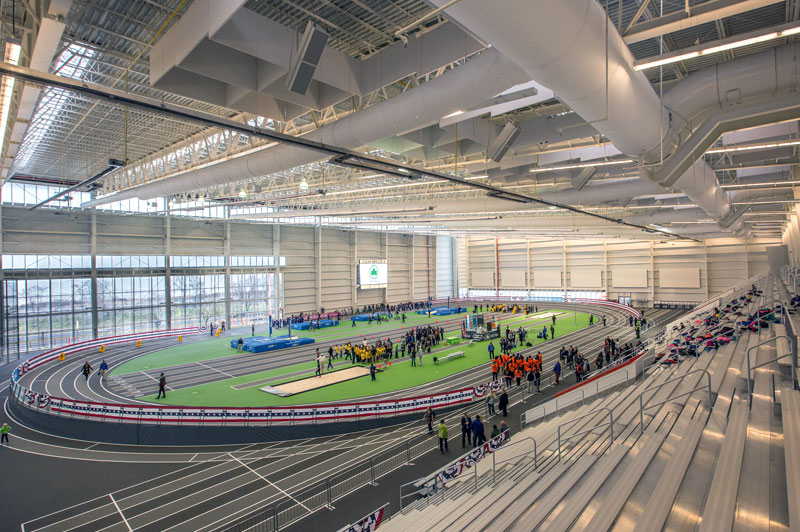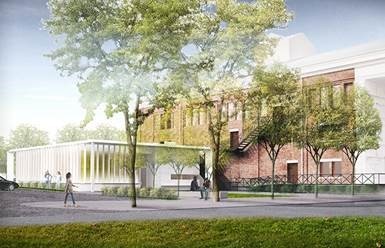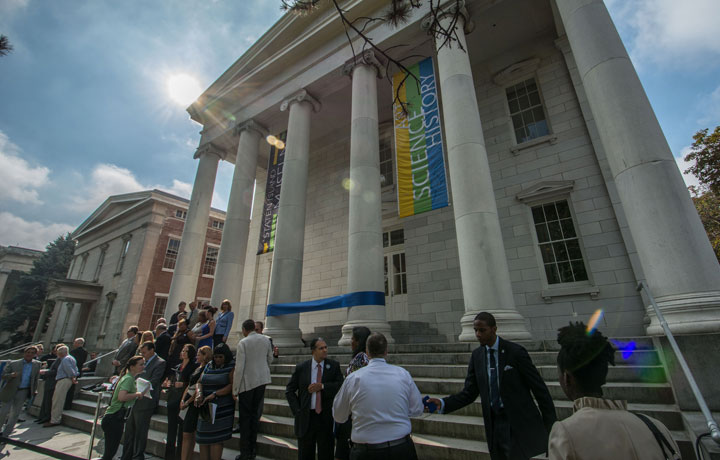
 Department of Design and Construction311
Department of Design and Construction311 Search all NYC.gov websites
Search all NYC.gov websites
December 18, 2016
Staten Island Projects by DDC Receive Five Architectural and Design Awards in Past Year
Contact:Shavone Williams
718-391-1583
New York, NY—Commissioner Feniosky Peña-Mora of the New York City Department of Design and Construction (DDC) announced today that four major projects recently completed by DDC in Staten Island have received a total of five prestigious architecture and engineering awards in the last 12 months.
“DDC has worked side-by-side with some of the best architects, engineers and construction professionals to incorporate design and construction excellence to the City’s public buildings and infrastructure. That our projects in Staten Island have achieved several architectural and design awards in a short time demonstrates our overall commitment to enhancing our City,” said DDC Commissioner Feniosky Peña-Mora.
The Ocean Breeze Riding Facility, the Ocean Breeze Athletic Complex, the Music Hall at the Snug Harbor Cultural Center, and the Snug Harbor Cultural Center Building A have been cited for excellence by groups including the Public Design Commission, Engineering News-Record, Construction Management Association of America, the New York Landmarks Conservancy and Architizer.
Ocean Breeze Riding Arena:
- Ocean Breeze Riding Facility
Engineering News Record
Best Small Project

The 9,600 square-foot Ocean Breeze Riding Facility serves as the new headquarters for Helping Others Overcome Personal Handicaps (HOOPH), a therapeutic riding program that offers physical and occupational therapy to people age 3 to 21 who live with mental and physical disabilities. Situated on Father Capodanno Boulevard in Staten Island, next door to Ocean Breeze Indoor Athletic Facility, the building’s strategic location assists in the cultivation of a healthy lifestyle for all New Yorkers.
The building was designed, in conjunction with the Department of Parks and Recreation, to minimize damage to the wetlands section of Ocean Breeze Park and meet new FEMA elevation standards with the elevation of the structure. The project was designed DDC’s Architecture and Engineering department and the contractor was Triton Structural Concrete.
- Ocean Breeze Athletic Complex
Architizer A+ Awards
Sports & Recreation: Stadium/Arena

The new world-class athletic center hosts a range of indoor track and field events, from elite level meets to large scale amateur events. Facilities include a 200m, IAAF certified track with eight lanes, six of which can be hydraulically banked for elite level competitions. Additional field space is designated for two long jump pits, a pole vault lane, a high jump, and two shot-put throwing areas as well as seating for 2,500 spectators.
The LEED Silver building incorporated several green building strategies during construction. To minimize cost and waste, a pre-engineered steel structure and off-the-shelf insulated metal cladding are incorporated in the design of the new facility. Natural ventilation is provided through the use of large-scale operable hangar doors and roof-mounted exhaust fans. The project also includes water-efficient landscaping around the perimeter of the building. The facility was designed by Sage and Coombe Architects, MKW and Associates and was constructed by Nasdi, LLC., Fitzpatrick and Associates and C &L Contracting Corporation.
- The Music Hall at the Snug Harbor Cultural Center
Public Design Commission of the City of New York
Excellence in Design

The Music Hall at the Snug Harbor Cultural Center in Staten Island was originally built in 1892 and is the second oldest theater in New York City. Due to the historic nature of the original structure, a major addition to theater will include ADA access and public assembly space to effectively modernize the space. Floor-to-ceiling glass allows for natural light and views for visitors to enjoy in the open space in the theater.
The project is slated for LEED Silver certification due to high energy efficiency that is largely a result of the building’s glass envelope. A landscaped courtyard will also provide space for music and theater performances. The music hall will bring diversity in programming to the Snug Harbor campus and will act as a beacon of healthy living and cultural equity for New Yorkers to enjoy in years to come. The project is a joint venture between the DDC, the NYC Department of Parks and Recreation, the Department of Cultural Affairs and the Snug Harbor Cultural Center. Studio Joseph and SCAPE/Landscape Architecture contributed to the design of the project as well.
- Snug Harbor Cultural Center Building A
2016 CMAA NY/NJ Project of the Year
Honorable Mention - Snug Harbor Cultural Center Building A
2016 Lucy G. Moses award: Excellence in Historical Restoration
The New York Landmarks Conservancy

The renovation of Staten Island Museum’s Snug Harbor Building A positions the museum as a leader in sustainability. The museum is the first historic landmark building on Staten Island to earn a Leadership in Energy and Environmental Design (LEED) Gold certification.
The facility utilizes a closed‐loop geothermal system, which uses the earth’s constant temperature and a series of circulating pumps, to heat and cool the building, minimizing the need for fossil fuels and reducing the Museum’s annual operating costs. The museum includes four galleries, an auditorium/performance venue, and classroom space for school field trips. The selected consultants were Gluckman Mayner Architects and Ove Arup & Partners PC and the contractors were the LiRo Group and C&L Contracting Corporation.
About the NYC Department of Design and Construction
The Department of Design and Construction is the City’s primary capital construction project manager. In supporting Mayor de Blasio’s lenses of growth, sustainability, resiliency, equity and healthy living, DDC provides communities with new or renovated public buildings such as such as firehouses, libraries, police precincts, new or upgraded roadways, sewers, water mains in all five boroughs. To manage this $15 billion portfolio, DDC partners with other City agencies, architects and consultants, whose experience bring efficient, innovative, and environmentally-conscious design and construction strategies to city projects. For more information, please visit nyc.gov/ddc.


